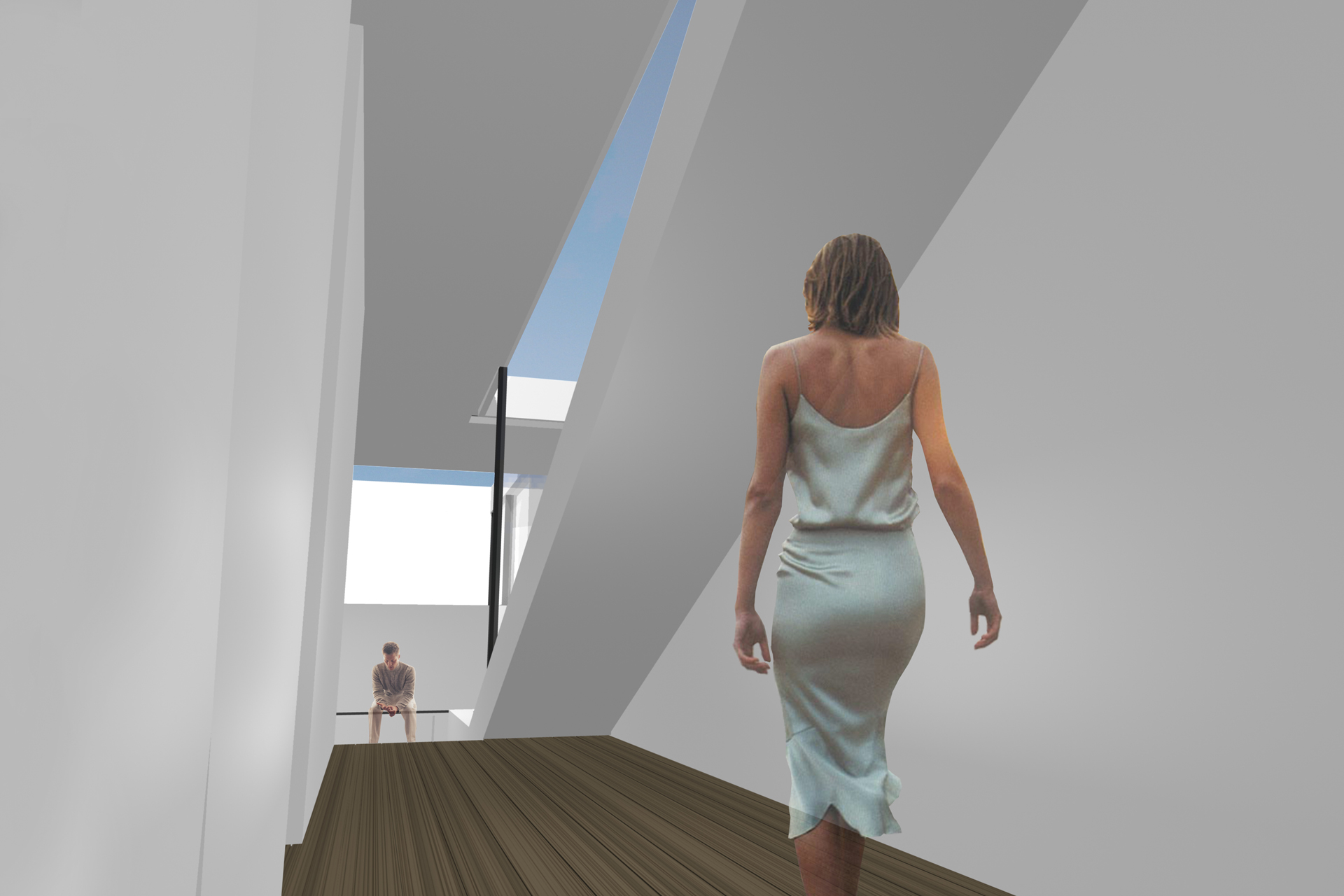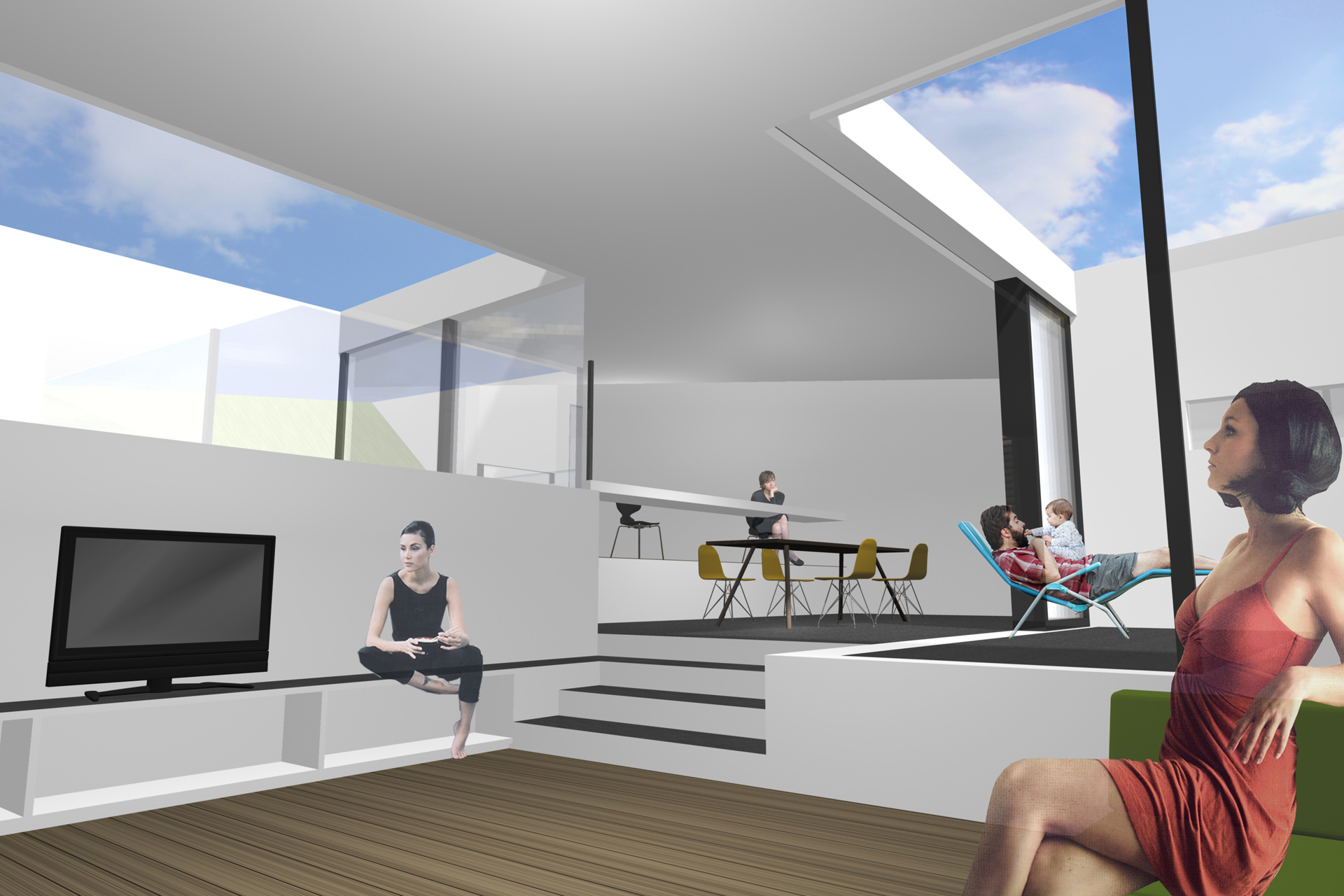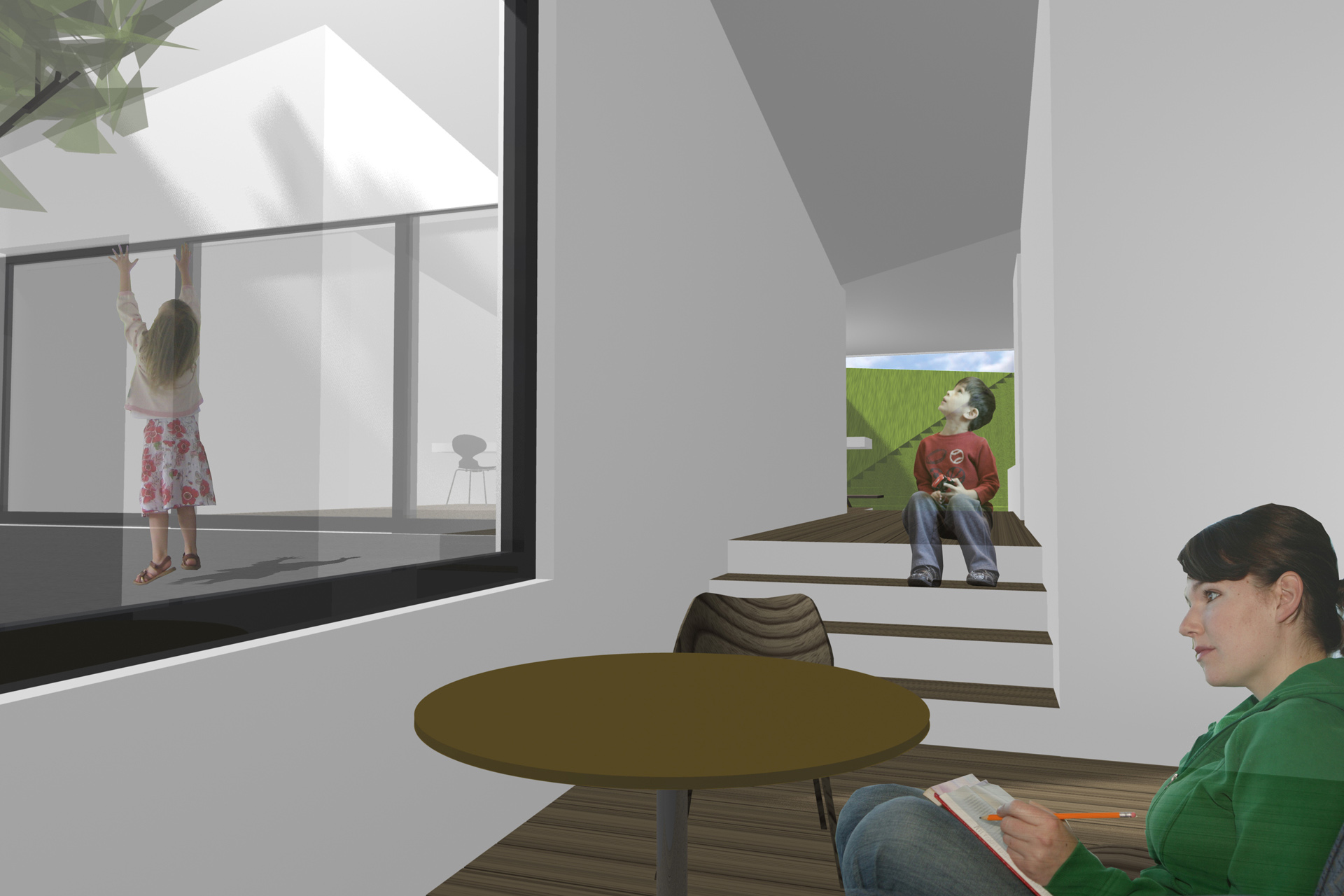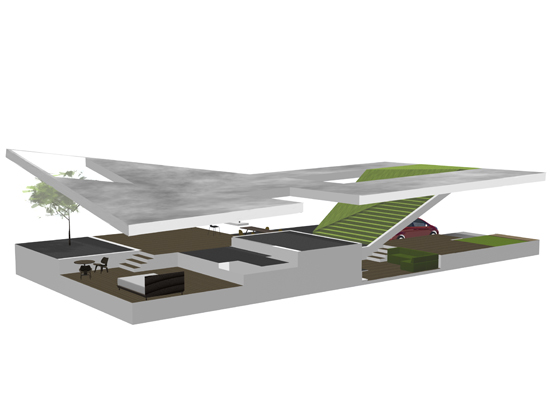dual undulate house/House in Nakayama 2
This one-story house on the outskirts of Niigata City was designed with a courtyard garden and an undulating floor to meet the customer's requests.
Since the designers do not like having one large courtyard because of its tendency to attract all of the attention of the house, they made it into three separate gardens
that are scattered throughout the lot. The rooms of the house were situated based on the location of the gardens to promote a harmonious living environment.
Every room and area in the house incorporates at least one step. By designing the house in this way, the residents will become more conscious of their own movement while
walking around inside. The shape of the roof was designed with the height of the neighboring houses' windows and the character and function of each room of the house in mind.
For example, in one area of the house, the roof is located just underneath a neighboring house's window, and a small, enclosed garden is located directly beneath that window to
allow the residents a beautiful view from their room while retaining their privacy.
In addition, a large window with a lawn that inclines upward towards the sky (above the garage) was also installed to give the residents a view of the outside while obscuring
the view of neighboring houses. Also, at the border between the part of the house where people gather and the private bedrooms, the ceiling is at its lowest point and the floor
is at its highest point. In this way, by situating the bedroom and other rooms behind this section of the house, a large area of privacy is generated. In this way, the
undulations of the floor and roof result in an interesting atmosphere inside the house, which becomes inherently part of the house's interior design.
In these ways "dual undulate house" becomes a new form for a house where the two undulating layers of the structure create an environment where the house itself becomes a
part of and a support for the residents throughout their lives.
- project
- Nov.2011
- type
- architecture
- principal use
- housing
- total floor area
- 194.7㎡
- structure
- RC
- location
- chuo-ku niigata-city
- collaborator
- Takeru Sato
Related post
関連記事はありません。












